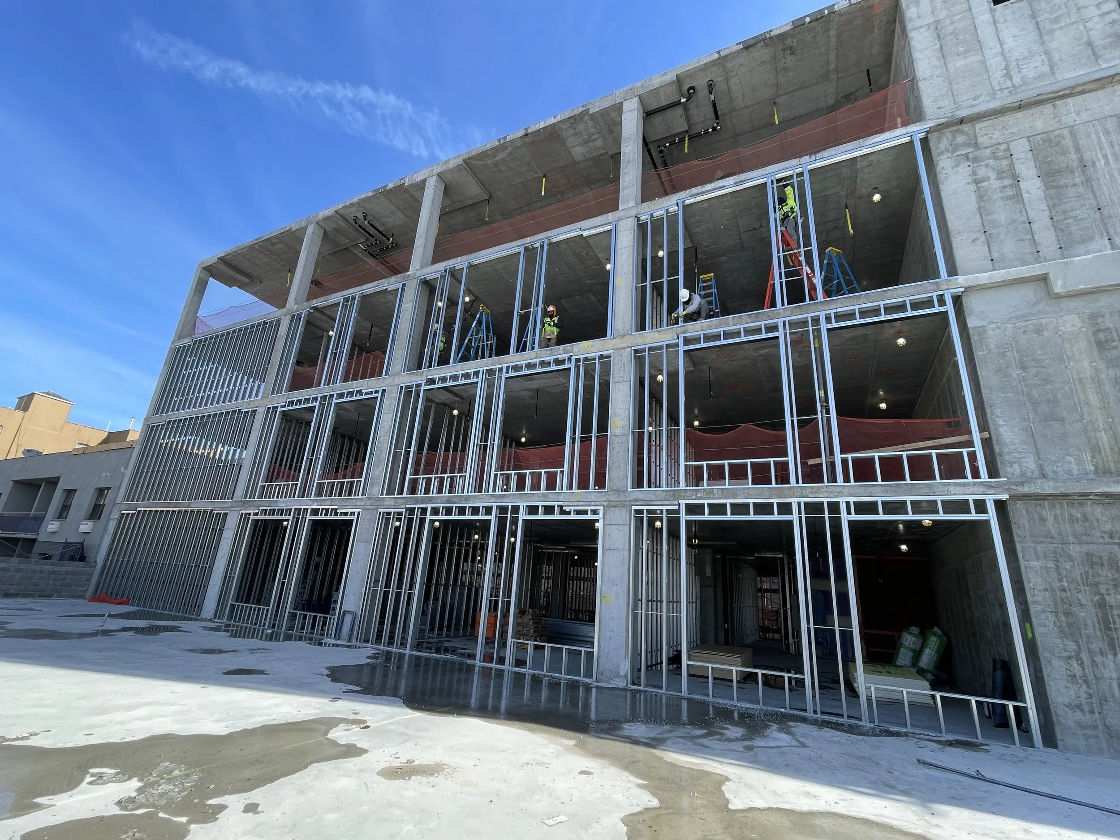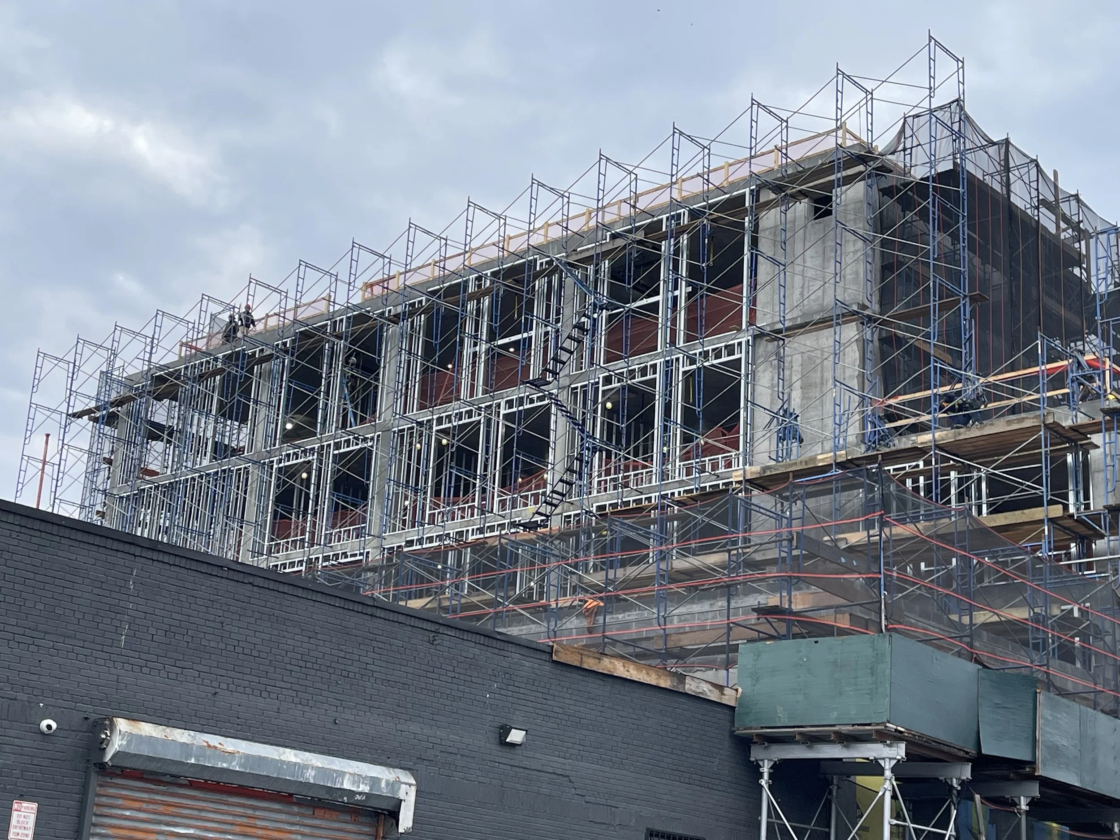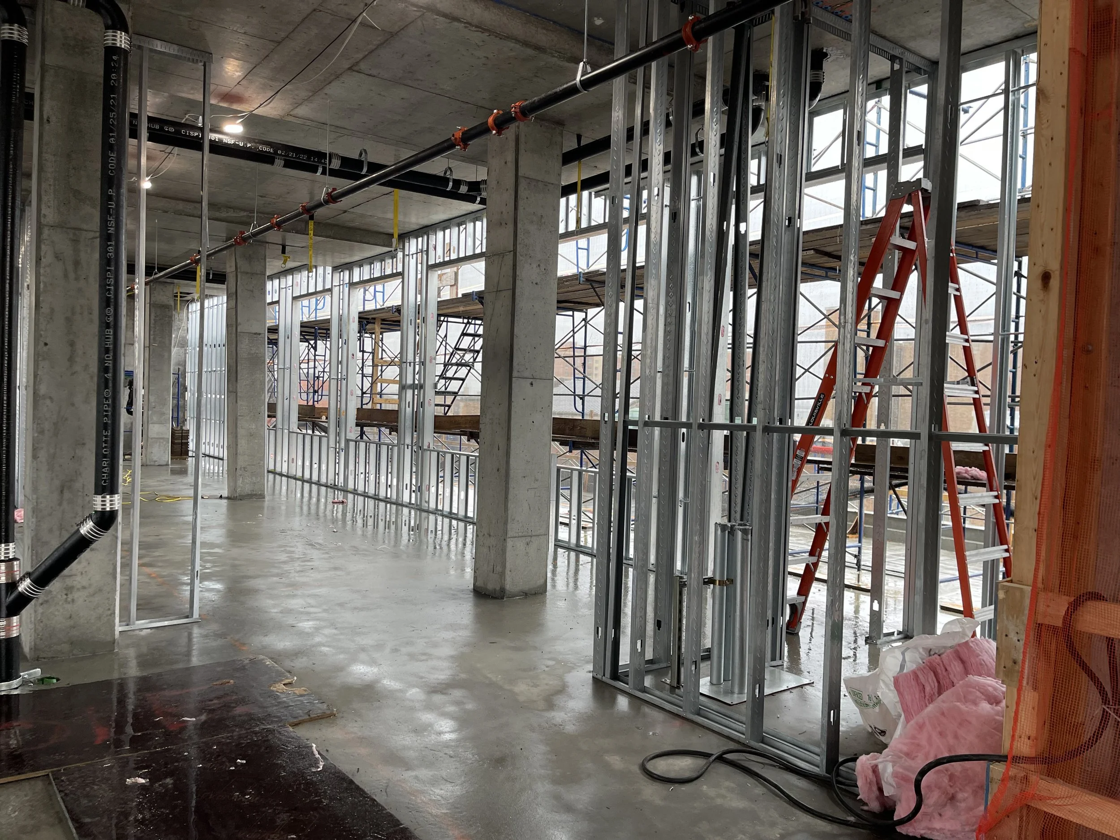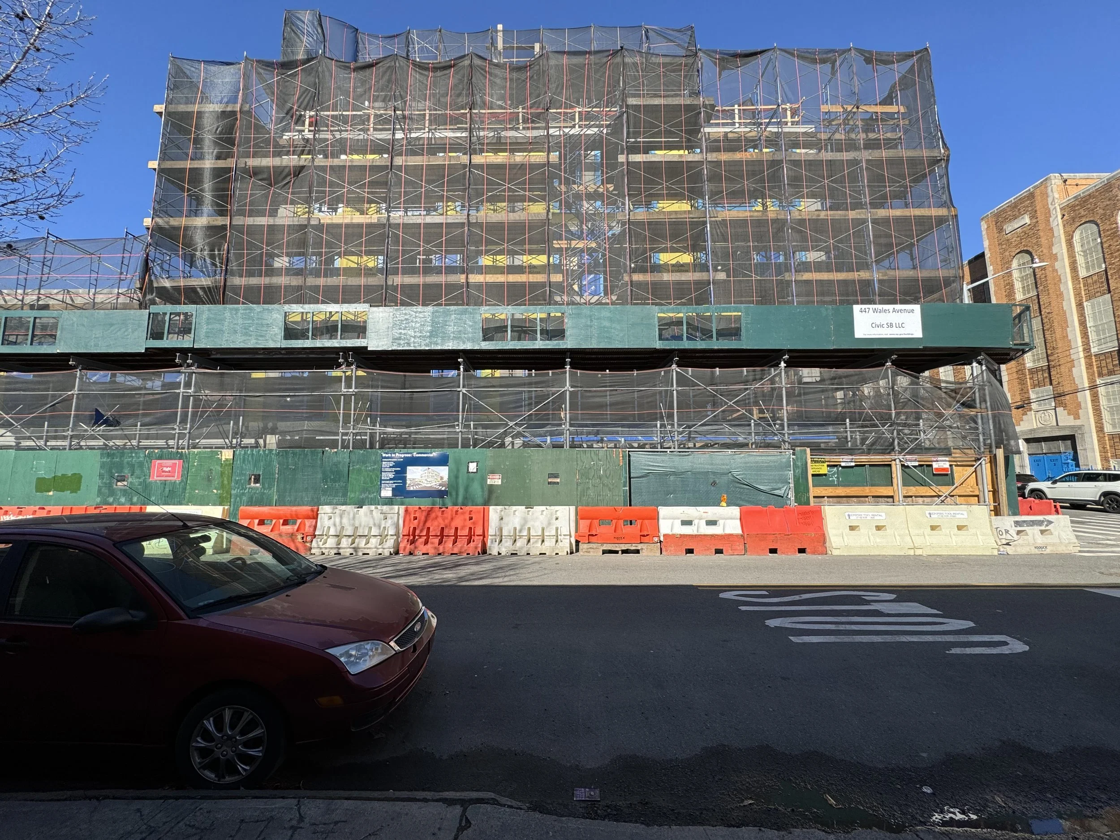The Future of Comp Sci High
“Furthermore, we were able to hear from Civic Builders and KSS Architects that this project is one of the most exciting and unique school buildings that they have ever created – down to the pattern of the corridors, color scheme, logo, and even the balconies…”
For those who don’t know already, our school began in the year 2018. During our time, these few years have felt very short, and we have all grown capable of being able to create a name for ourselves and be one of the few very well known schools in the Bronx.
Mr. Noah, Mr. Mosley, and Ms. Lopez were the first three people in our space when Mr. Noah started the school. “It was great,” he says of that time. We were originally supposed to be at Mott Haven, but the reason we are in Soundview is because this was the only space the DOE had for us. They knew that this space would hold for a while, but the plan wasn’t to stay, it was just temporary. They spent a year planning in that room – Noah, Mosley, and Lopez. And at the end of that year, we wound up here, at James Monroe campus on the third floor. There isn’t enough room to run all the programs in a small space. “You can’t run a great school,” Mr. Noah says, “with as many kids we have and with only 17 different classrooms.”
As a result, our school is currently leasing and building a new building that’ll be available to students for the school year of 2024-2025. Although some of us wished we stayed closer to where we are, that’s just not the reality. If we wish to grow as a school, we must take this step to ensure the future of Comp Sci High.
The Beginning
“I don’t know about dreams,” Mr. Noah says, before continuing: “Dreams are kind of not real. A dream would be being a ballerina or whatever as a kid. This is more like plans.”
The plan was to always leave, to have our own building. Mr. Noah has spent about 3 years talking with developers to start the project and found a group, Civic Builders, to fund the project. Angel Morales, the chairman of the board, has helped by talking to different developers and meeting with different developers. There are non-profit and for-profit developers that will help build schools knowing that the school will lease for a period a time, some lease it forever.
Civic Builders is a non-profit organization who has taken on this project, but they don’t just take on any school project. In order to work with them, your school has to be deemed financially stable, good enough to keep students, and well enough to support. You need a project manager, an architect, contractors, and lastly capital to lend money to fund the project, and Civic Builders is bringing all of these components together. So, it took a few years to build a good track record. Finally it all came together. “You spend 3 years talking to people and you never quite know if it'll turn into something real or not, and then one day suddenly it's like we’re ready to go,” Mr. Noah tells us. This project has been underwraps for 2 years now, between designing made by KSS Architects, drawing up contracts, purchasing land and finding people who are willing to fund millions of dollars.
The Process Of Creating
Not only is Mr. Noah a part of managing the project, he has created a team to help him in the process: Mr. Kale, Ms. Kneish and Ms. Alder. We had the opportunity to sit down with them to get their insights about their position within the project itself.
Mr. Kale, the Chief Strategy and Operations officer, is managing the entire process of the project for the new building, mainly the transition to it and for it. He meets with the contractors and the development team (Civic Builders) often to check in if the project is on schedule and is inheriting the things we need in our space. “Civic Builders actually thought that Comp Sci High was doing great work and wanted to build the building for us,” he tells us. “They’re financing the building and whoever is financing the project, truly gets to make the end of day decisions. I make sure they make the best of end of day decisions for us.”
We interviewed Ms. Kniesh, who is the Director of the Operations Team. She is responsible for recruiting students, school foods, communicating with parents, and keeping students involved in this move. Ms. Kniesh has played a big role in this new building. She shared that this March we can expect vendors to come and do a tasting for 4 days. Staff, students, and hopefully parents will be randomly selected to be involved in the tastings. Based on the results of these tastings we can get a preview of what lunch will look like next year.
Thanks to Mr. Noah, we had the opportunity to speak with experts from KSS Architects: Ken Miraski and Rebecca Curtis, as well as experts from Civic Builders: Eli Robertson, to gain insight into the both design and construction aspects of the project.
KSS ARCHITECTS: Civic Builders contracted KSS Architects to create the design of the new school building. We spoke to Ken Miraski and Rebecca Curtis, who went into great detail about the whole process of this building. Every single detail in this project has been thoroughly thought through and will play a role in bringing a new life to Comp Sci High. They were very enthusiastic when sharing some unique features this school will have. “We created this double height lobby with seating, where you’ll be able to do work or sit with your friends. You don't really see that in other high schools, so it's something special you will all get,” Ken tells us. This is not the only special feature this building will have. “There's two student balconies,” Rebecca shares. One of many drives of the layout of the building would be the site itself. The building will be located at the corner, which gives us a lot of daylight on one side of the building that’ll illuminate across corridors and classrooms. This will be a big change in comparison to our existing school, where our corridors are very dark and don’t receive much natural light. Occasionally, there are changes depending on the request of change. These changes could be the color scheme, construction changes, or unforeseen conditions. An example of an unforeseen condition would be the rock beneath the soil not coming on the survey of the land. Overall, they have to follow with their designs and communicate with the owner and contractors to discuss for any changes to be made or not.
CIVIC BUILDERS: Eli Robertson, a construction project manager for the developer, speaks about some of the challenges faced while constructing the building, like the working hours and how the climate has affected construction. The construction team works closely with the architects to make sure everything is being built according to the architect's design. Originally there was supposed to be a basement, but due to the rocks being very high in bedrock and poking out of the ground, the process of getting rid of it wouldn’t work with the schedule, so they had to scrap that idea to fit. They also participated in OAC (Owner Architect and Contractor) meetings, and Kel-Mar Designs has been meeting with all the subcontractors on site once a week. Dealing with Con Edison has been difficult to work with in regards to trying to get permanent power, but fortunately it looks like it's going to happen. There are many tradesmen on site working on their own set of tasks, with at most of 50 guys in the building. Kel-Mar Designs has an on site office on the second floor where they’ll be able to manage the subcontractors and tradesmen on site.
“There's no time – myself and the Ops team are anxious,” one Ops member tells us. With the new school year coming up and the new building still not being complete, we are in a time crunch. There are deadlines that need to be met and we need to get out of this building quickly.
The building is expected to be done by July.
Feelings / Concerns
We spoke to a few students and teachers who will be experiencing the new Comp Sci High life, and some 11th graders shared concerns over the travel to the new school and the arrival, while 10th graders expressed their concern about the transition into the new school. But on the other hand, the 9th graders we spoke to have concerns about the norms in the school. When speaking to teachers in Comp Sci High, they expressed similar concerns when it came to what the community would look like, especially since we are new to the area and would like to create a strong connection with the neighborhood. This would help both the students and those in the surrounding area feel safer.
Additionally, after sharing their concerns we were able to hear aspects they are excited about, which mainly included having our own space. Besides that, we were able to hear from Coach Johnson that she is especially excited about having our own gym area which will be way better than what we have now. Ms. Alder is excited about the amount of opportunities students will now have access to, and Ms. Ytuarte shares her excitement when it comes to the amount of freedom students will have, as well as the fact that we won’t have to worry as much about having to restrict the size of classes. Mr. Mosley expresses the happiness of being able to achieve our greatest potential and the level of pride of having our own building and appreciating that space. During our conversation with 9th graders they expressed they had mixed feelings when it came to moving to a new school but that’s only natural, because it’s their first year in this building. They did mention being happy not having to deal with the long lines. This neutral feeling can be seen throughout 10th and 11th grade but it came along with the feeling of excitement for new experiences and not having to deal with the other school.
Furthermore, we were able to hear from Civic Builders and KSS architects that this project is one of the most exciting and unique school buildings that they have ever created – down to the pattern of the corridors, color scheme, logo, and even the balconies which aren’t something you will ever hear of a school having.
What To Expect
Will this be the start of something bigger? Will it be the same? Any new changes? For the most part we can all expect the same norms to be applied in the new school: morning scanning, late and afterschool check-ins, uniform policy, and more. Although these norms are being brought to the new building they might not exactly look like what we are used to. Expect better lunches that are freshly cooked and transported into the building daily. We’ll no longer have to stand and wait on “the line” in the morning because this building is just for Comp Sci High! We will FINALLY have our OWN building!
The new school will have 6 floors, 24 classrooms, an art room, a computer lab, a science lab and TWO outdoor balconies! Along with a gym that will also serve as a cafeteria. Seniors will be on the third floor, juniors will be on the fourth floor, sophomores on the fifth floor and freshmen on the sixth floor. Each grade will have their own floor so you don’t have to worry about having to rush to class. An ID scanner will be incorporated so when you arrive the time will be more accurate.
The most exciting part about this is when you come early you don’t have to wait outside! You will be let into the building as you wait and eat in the common area until it’s time to go to class! Now let's get into one aspect of school safety: student arrival. After all students arrive into the building, the doors will be locked immediately! No one can enter unless you're a parent, staff, or a student. There’ll be a bell and camera at the entrance to determine whether or not they should be allowed in. Coach Johnson mentioned she wants to build connections with the people in the new community in order to help create a safer environment for students.
One thing we must carry everywhere we go is respect. Respecting our community plays a big part because you can see that in this building it’s not so clean — tissues on the floor, wrappers, and more. And to be real, no one wants to pick up after someone else’s trash especially if we don’t know what was done with it, so let’s work on keeping our building cleaner and keeping the bugs away. Let’s keep our home clean!
With all of this being said, here is one last final statement that is bringing this all to an end:
It's a new neighborhood. 447 Wales Avenue. The new Comp Sci High: where we will continue to be who we are.
We would like to extend a special thank you to Mr. Noah for speaking with us and connecting us to Civic Builders and KSS Architects. We also wish to give an even bigger thank you to Civic Builders and KSS Architects for taking time out of their day and meeting with us, to appreciate the hard work they’ve put in, and to gratefully appreciate this new home for us that we will all deeply take care of.




